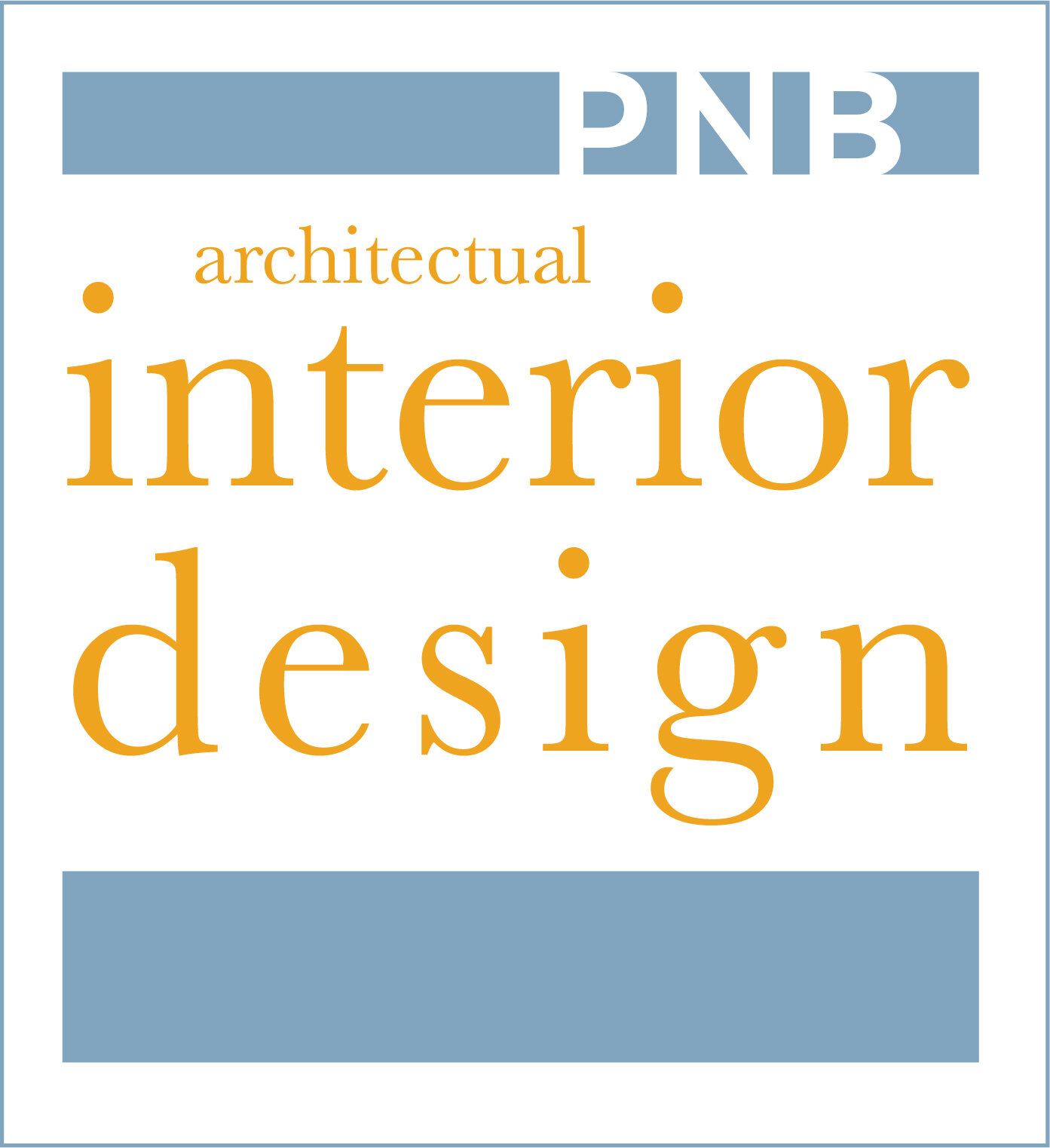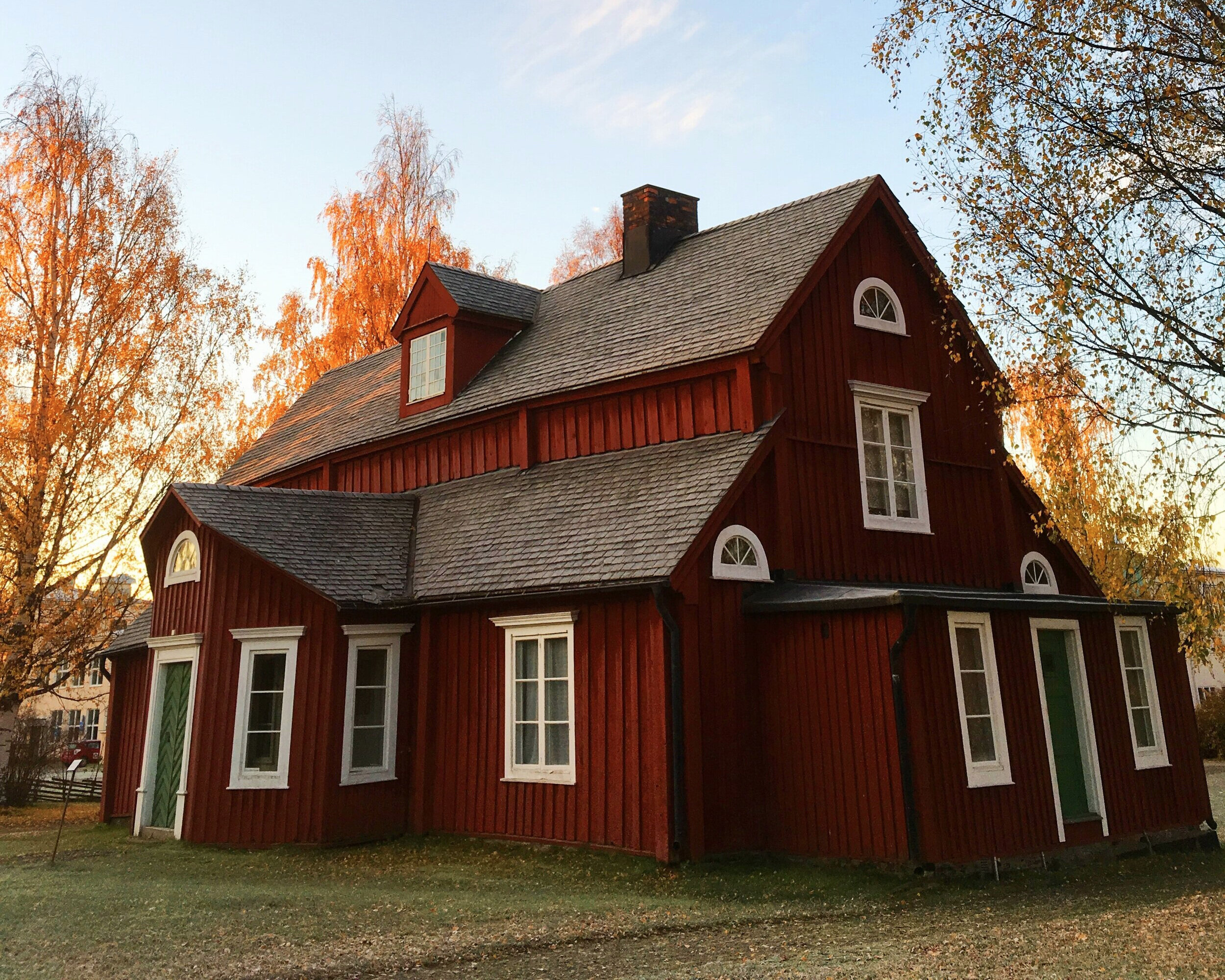
RESIDENTIAL BUILDING DESIGN
PROJECT MANAGEMENT
PNB provides building design services direct to our clients, as well as working with your architect or builder. We specialize in additions and remodeling of existing homes, where we will analyze the existing spaces, functionalities, adjacencies, building code, usage and aesthetic issues to assist you in coming to a design that works for your specific project.
We offer project management services to assist our clients during the bid and construction process. We will meet with the contractor and tradesmen during the construction process for coordination, design changes, clarifications for the owner’s benefit. From assessing your situation to creating design options to completing your project, PNB gives you the advantage for success on your next project.
New Construction
New construction can be daunting without a resource to help guide you through and to coordinate the many consultants and trades people on the job. PNB offers a unique ability to represent you on your next project, by reviewing the architectural plans, developing the interior details and recommending the selections of all the elements that make up the finished project. We work with your Project Architect, Builder, Tradesmen or will provide building design and engineering.
Review plans for use and furnishing of the spaces.
Design and detail kitchen and bath cabinetry and layouts
Interior doors, trim, moulding, door hardware
Lighting layout
Finishes; wall, floor, trim, appliances, hardware, lighting, etc.
Building Design
PNB will walk you through a process of designing that starts with assessment discussions and inspiration images, which will lead us to develop several design concept options, (typically 3 designs) with plans and exterior elevations to help you visualize the concepts. PNB presentations will include concept sketches, inspiration images or designs, materials and manufacturer’s products that we are recommending for your project. The process will lead us to a final conceptual design package that is adequate for preliminary bidding to contractors, but not quite ready for permit and construction.
A typical construction set of plans will include:
Plans and Specifications for Construction
Foundation, Framing and Roofing Plans
Floor Plans, Elevations and details
Architectural, Structural, Electrical and Plumbing Plans
Fixture schedules for lighting fixtures, plumbing fixtures, window and door schedules, finishes schedule.
Additions & Remodels
We specialize in additions and remodeling of existing homes, where we will analyze the existing spaces, functionalities, adjacencies, building code, usage and aesthetic issues to assist you in coming to a design that works for your specific project.




